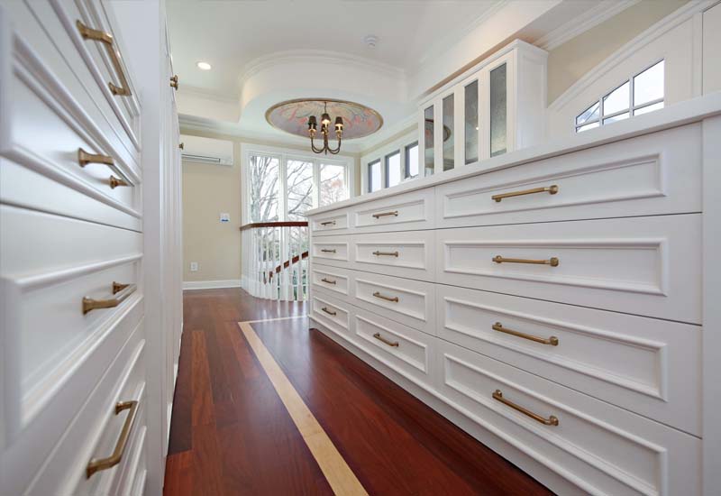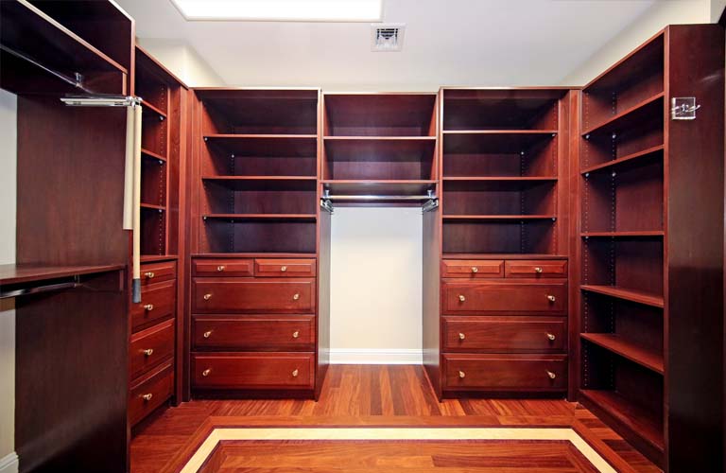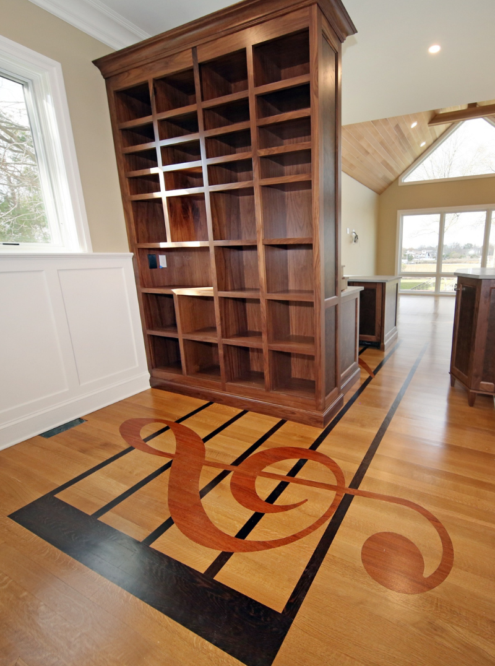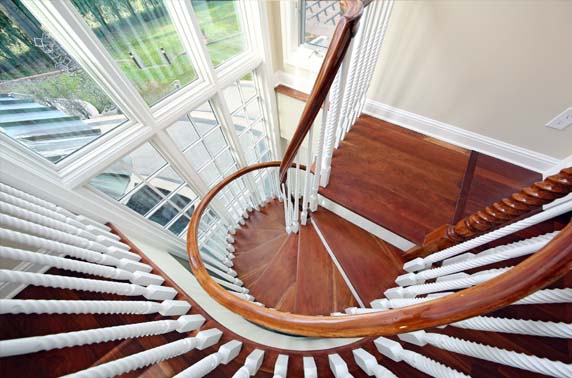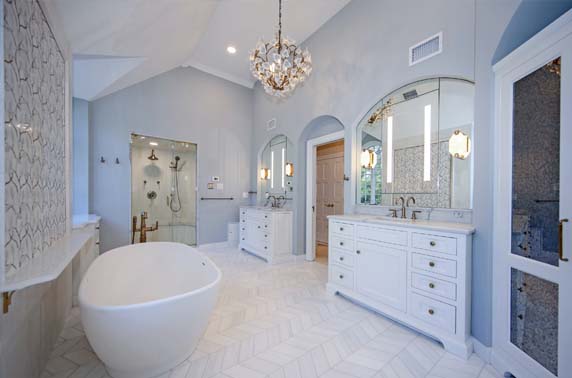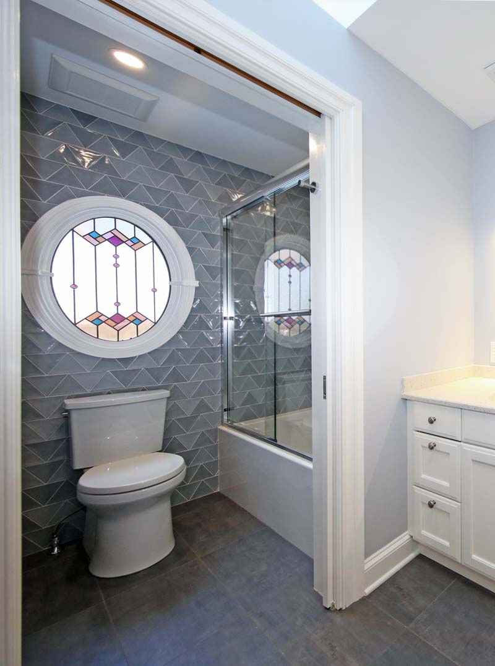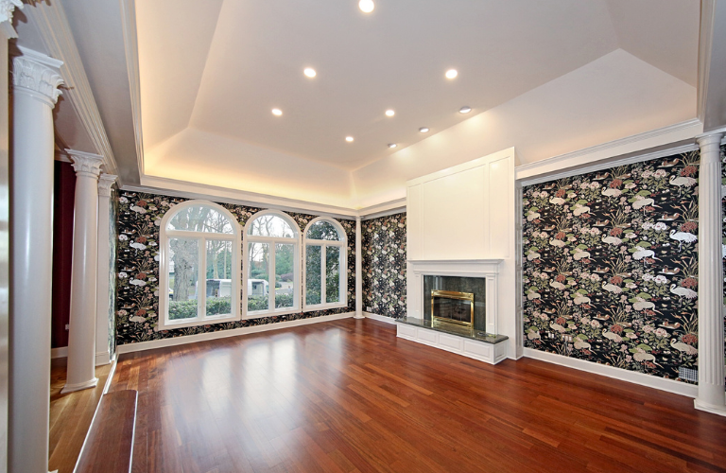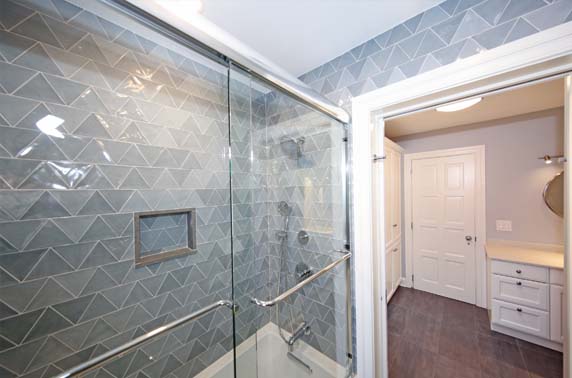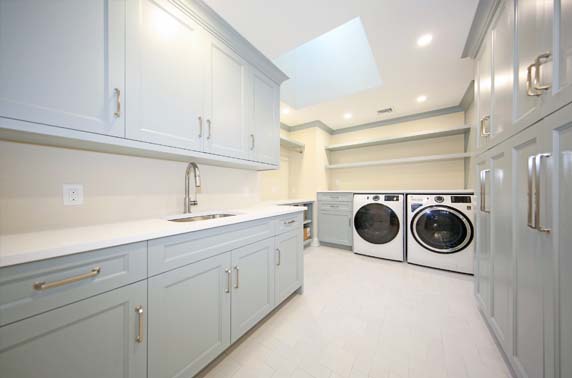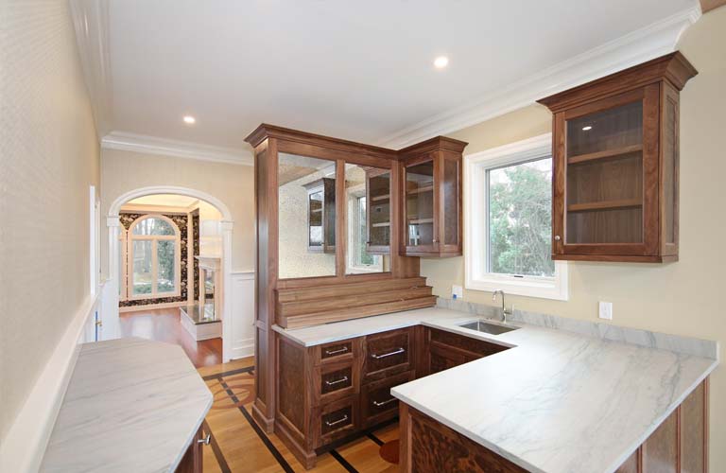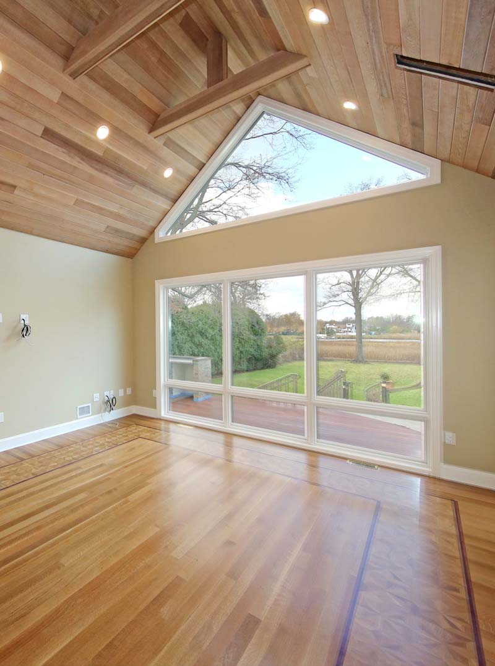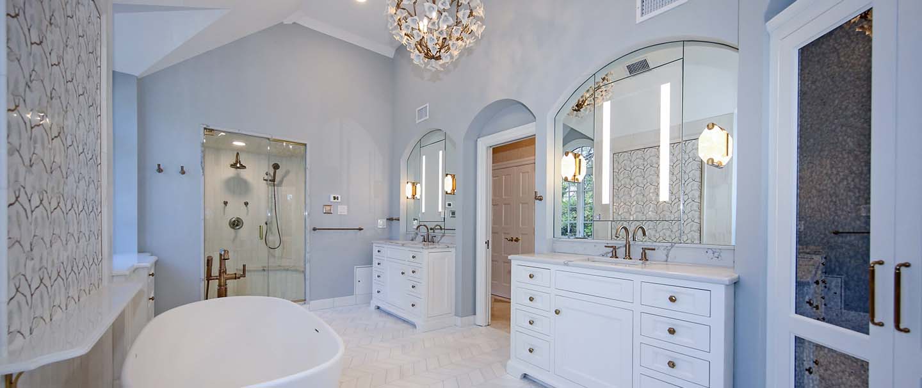
The Bespoke Residence
Location: Little Silver, NJ
Project Type: Addition and Renovation
Architect: James Monteforte of Monteforte Architectural Studio
Interior Design: Julie Divita
Description:
A complete transformation of a pre-existing custom residence involved expanding the first floor by 440 square feet, resulting in a total footprint of 7,916 square feet. Our scope of work included the addition of a new kitchen, family room, breakfast room, laundry room, wine room rotunda, mudroom, bar, and audio room. The enhancements featured inlaid hardwood flooring, custom burl walnut cabinets, and the addition of a new outdoor kitchen and Ipe deck. The project also encompassed the coffered beam ceiling and the refurbishment of the existing master bedroom, bathroom, closets, and study.
